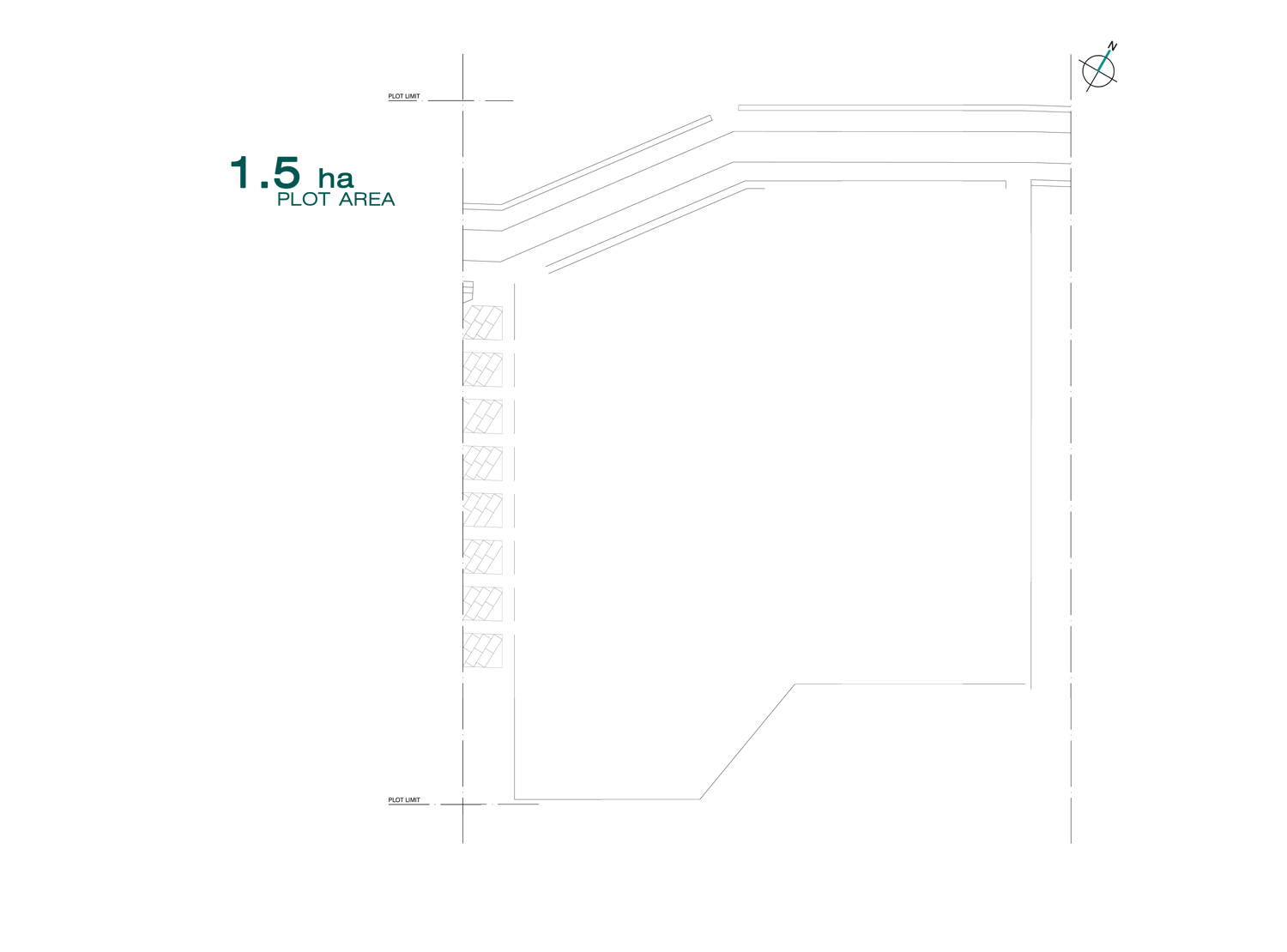Mariamma Nagar community, Worlì, Mumbai, India
1400 families, 1.5ha
REDESIGNING MARIAMMA NAGAR
Graduation Thesis, Mumbai, India 2011
Foreign Research Student at Rizvi College of Architecture
Proposal for a “slum rehabilitation project ” for Mariamma Nagar community consisting of 1400 families who have been living there for many years.
Cities all over the world need to respond to the demographic and economic pressures that are causing rapid urban growth. In Greater Mumbai, more than fifty per cent of the population lives in slums occupying eight per cent of land. We need to plan for slums. They should prompt the rest of us to reconsider our own cities. The observation and study of urban informal areas dynamics and the reconsideration of Mumbai Housing Policy was the main topic of my research at Rizvi College of Architecture in Mumbai.
The proposal for Mariamma Nagar aim to "preserve” the structure of original settlement, connect it to the rest of the city and conceive a low cost model building easy to expand and replicate and that can satisfy the needs of future occupants. The buildings do not exceed four stories in height cause the social and economic networks upon which the poor rely for subsistence can hardly be sustained in high-rise structures.
The prototype of a cell city "plot" was conceived as a combination of simplex and duplex units, each of 42 square meters, that creates gaps of 7 square meters between floors , which will then become the future incremental growth of individual units. Housing units that make up each building are accessed via a central stairwell shielded by a wall of bricks (Jali) to allow air circulation. The design reconstructs the pattern of the entire slum area creating even pedestrian walkways and driveways, parks, and open spaces dedicated to working, social as well as education activities (a school and a women center).
A cell city “plot” as a modular combination of simplex and duplex units, reproducible and exportable elsewhere, will reconstruct the pattern of the entire slum. A urban cell inside the urban slum.
The building technology follows the local tradition by providing use of materials and construction techniques known to slum dwellers, who thus can be actively involved in the construction process, on a practical and economic point of view.
The structure is made of reinforced concrete and the fly ash brick walls consists of two rows of bricks, separated by an air space allowing cooling of the interior (rat trap bond). The floors (filler slab roof) usefilling materials recycled and available in large quantities on the spot as mangalore tiles or fragments of terracotta vases. Surki plaster made by the residues of traditional clay bricks, sand and silt gives a particular color to the building.
Each plot consists of four buildings that relate to each other creating a system of courts, which are essential both in social terms and for climate conditions. The buildings do not exceed four stories in height cause the social and economic networks upon which the poor rely for subsistence can hardly be sustained in high-rise structures
















