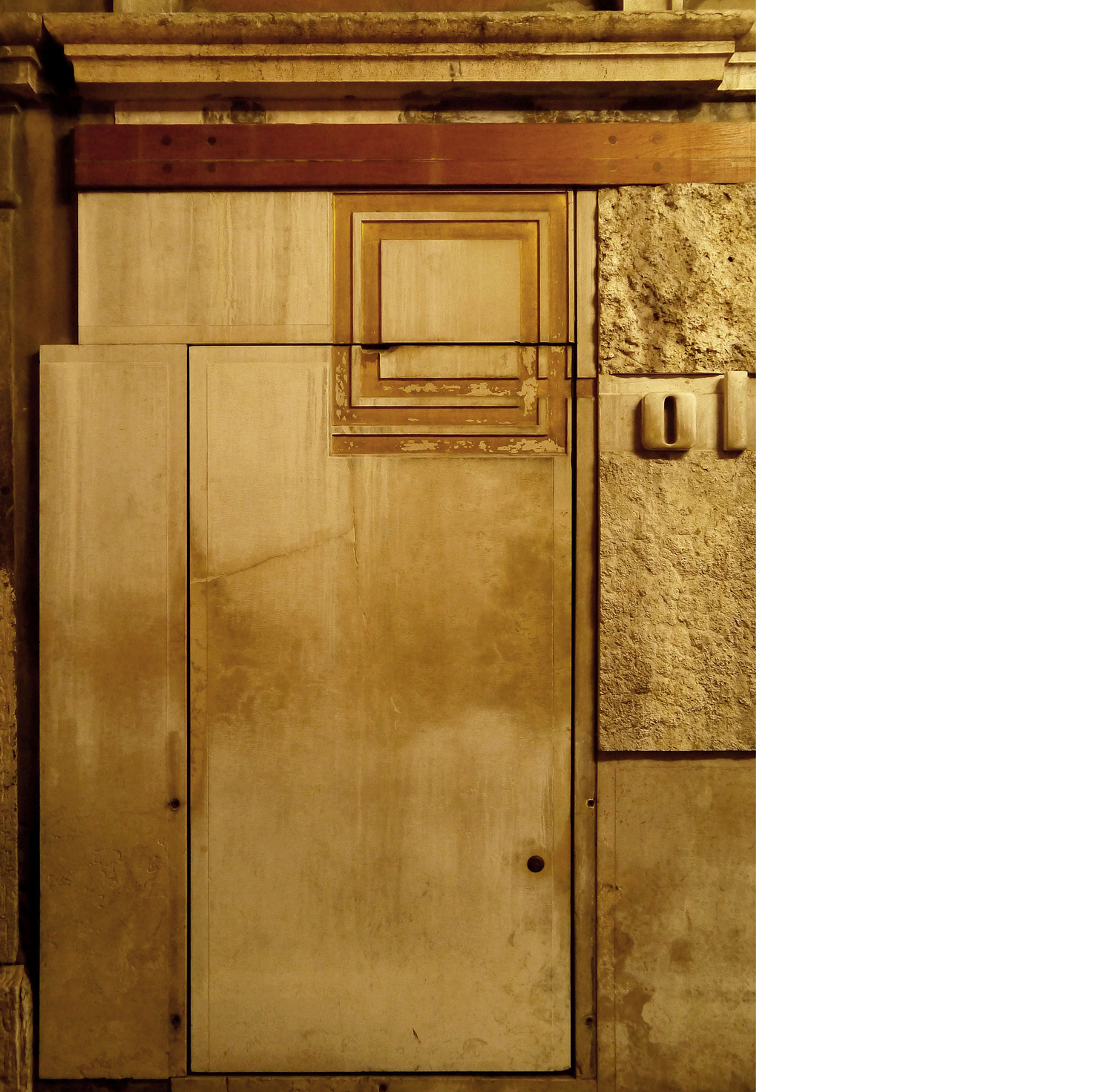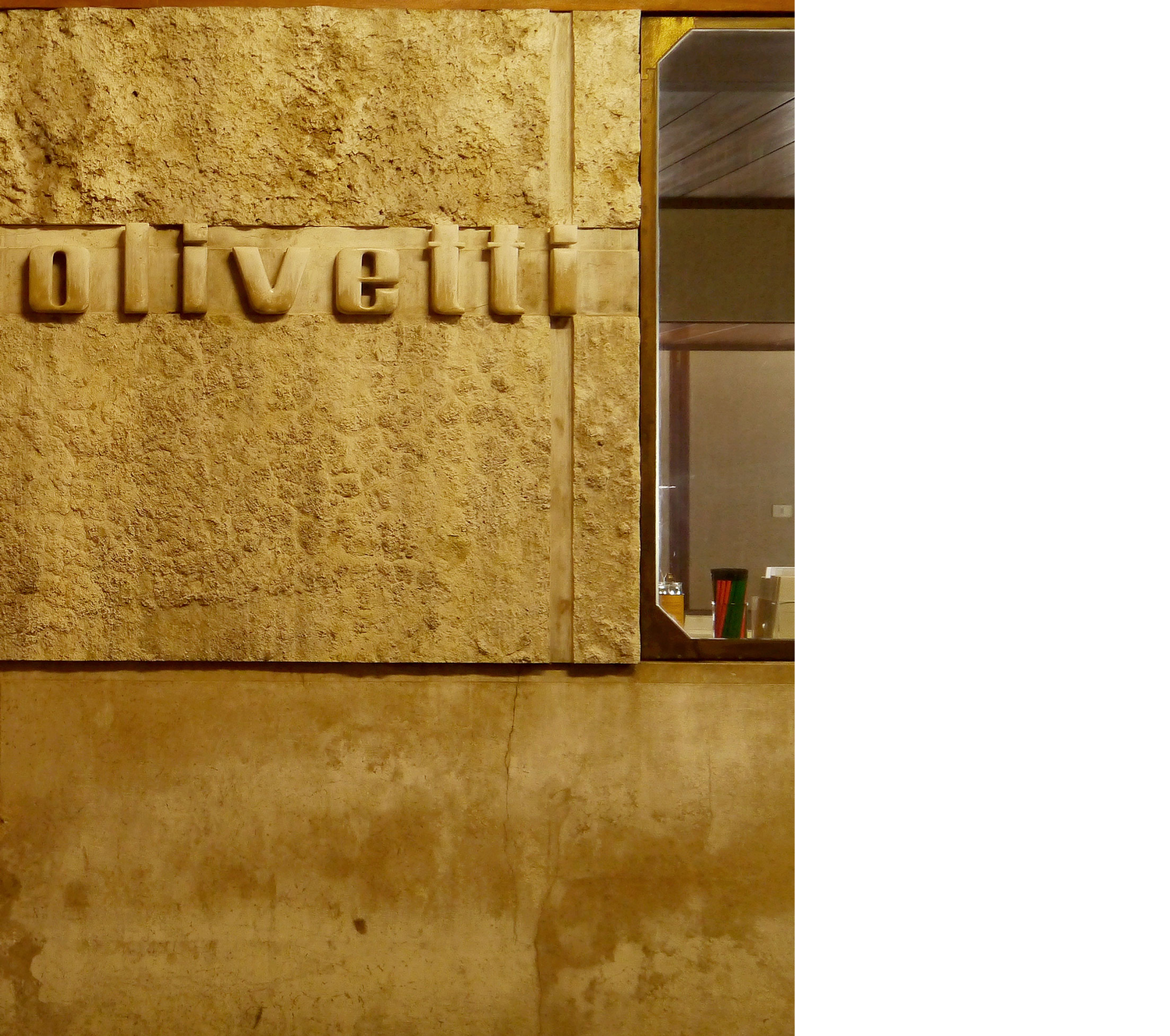"If the architecture is any good, a person who looks and listens will feel its good effects without noticing." Carlo Scarpa
It is rare to have the chance to experience an original and truthful architecture.... In 2011 the Olivetti showroom was restored and entrusted to FAI, the Italian Environmental Foundation, which has finally re-opened it to the public, complete with original Olivetti typewriters. The masterpiece of the Venetian architect is an architectural tale of meticulous details telling us the story of its making, of its placing, and of its dimensioning.
In 1957 Scarpa was commissioned by Adriano Olivetti to design the store as a splendid showcase for the typewriters and calculators produced by Olivetti Company. He introduced new processes along with a celebration of the old, mixing sophisticated construction methods with a careful selection of materials : marble and stone, mosaic floor, Venetian plaster, different essences of wood, metal and glass. Scarpa reorganised the entire space blending the exterior and the interior through the use of big windows, emptying the perimeter walls and opening the entire space toward the portico of Piazza San Marco.
Scarpa's attention to detail was almost obsessive. His understanding of Veneto craftsmanship was active, based on his daily working and dealing with the stonecutters, masons, carpenters, glassmakers, and smiths of Venice. Any single detail, meticulously designed, attract the visitors’ attention and curiosity.
/Photography by Concetta Vitelli/
The side facade of the Olivetti showroom is a geometric composition in which there is a balanced fusion of past and future, old and new elements: the stone door with the gilded Olivetti logo overlapping the edges of a plain lintel and the door, a low concrete base supporting an Istrian stone band, the company name curved into a large stone plate, the big windows offering a glimpse of the space inside.
"Nudo al Sole" : the large gilded bronze sculpture by Alberto Viani is a prominent feature of the Olivetti Showroom, an integral part of the architecture which gives the entire space a note of pure elegance. Sited above a black Belgian marble base covered by a veil of water, it can be seen from different points.
The perception of Scarpa’s space is also determined by the light. Every moment along the path has a peculiar characterization. He created a gradual modulation of the light during the route combining both natural and artificial light. The natural light mainly comes from the large glass opening on the ground facing the main square. The walls, with Venetian stucco applied over panelling, are illuminated both vertically and horizontally by fluorescent lights.
A touch of colour changes in the mosaic tiles becomes the objects that animate the architectural space, while lines cut out the figurative space. In this we read Scarpa's personal variation of the traditional Venetian terrazzo: rectangular mosaic tesserae of Murano glass paste, of four different colours and sizes, were hand-placed in a pattern of horizontal rows in a light grey-white cement bed. The solution is a clear reference to Paul Klee's canvas Emacht.
L-shaped slabs of polished Aurisina marble of different lengths form the stair leading up to the second level and balconies. The marble staircase appear to float weightless, and allow views through the room. It is a sculptural object within the space. The shadowed spaces between the slabs allow them to maintain their independence from each other, accentuating the fragmentary nature of the overall composition. The steps are connected by cylindrical brass pins which are aligned with the showroom central axis. A series of load-bearing concrete blocks support the steps from below.
The typewriters are important elements of the showroom, so Scarpa used several way to exhibit it. He studied the exhibition based on the light. Inside the museum, they are shown in long lines under the artificial light.
The two long balconies at the mezzanine level are cladded in rich African teak. The mezzanine increase the available floor space and thanks to them, the space of the showroom can be perceived from different points of view. The mezzanine is suspended from the ceiling and pinned at the side to the outer walls and marble-clad pillar in the room’s centre.


















